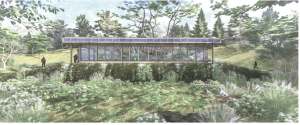As our planet grapples with the challenges of climate change and environmental degradation, there is a growing awareness of the need for sustainable practices in every aspect of our lives. In the realm of architecture and construction, the principles of permaculture offer a promising pathway towards a more harmonious and regenerative relationship with the natural world. In this blog, we will delve into the concept of permaculture architecture and construction, exploring its principles and the positive impact it can have on our communities and the environment.
Understanding Permaculture
Permaculture, a portmanteau of “permanent” and “agriculture” or “culture,” is a design philosophy that originated in the 1970s. Initially applied to agriculture, permaculture has evolved to encompass various fields, including architecture and construction. At its core, permaculture seeks to create sustainable and self-sufficient systems that work in harmony with nature, drawing inspiration from natural ecosystems.
Principles of Permaculture Architecture
Observation and Interaction: Permaculture design begins with careful observation of the natural environment. Architects and designers study the climate, topography, and local ecosystems before planning construction. By understanding these elements, they can create structures that interact seamlessly with the surroundings.
Designing for Multiple Functions: Permaculture advocates for multifunctional designs that serve multiple purposes. In architecture, this translates to buildings that not only provide shelter but also contribute to energy efficiency, water conservation, and even food production.
Energy Efficiency and Renewable Resources: Permaculture architecture emphasizes the use of renewable energy sources and energy-efficient design. Passive solar design, for example, utilizes the sun’s energy for heating and lighting, reducing reliance on non-renewable energy sources.
Water Conservation and Management: Sustainable water practices are integral to permaculture design. Architects implement rainwater harvesting, greywater recycling, and other water management strategies to minimize the environmental impact of construction and maintenance.
Local and Sustainable Materials: Permaculture principles encourage the use of locally sourced and sustainable materials. This reduces the carbon footprint associated with transportation and supports local economies. Additionally, consideration is given to the lifecycle of materials, promoting recyclability and reusability.
Permaculture in Construction Practices
Earth Building Techniques: Permaculture architecture often incorporates earth-friendly building techniques such as cob, adobe, and rammed earth. These methods utilize locally available materials, have low environmental impact, and provide excellent insulation properties.
Green Roofs and Walls: Integrating green roofs and walls into architectural designs helps regulate temperature, improve air quality, and promote biodiversity. These features also contribute to stormwater management and can enhance the aesthetic appeal of a structure.
Community Engagement and Collaboration: Permaculture extends beyond the physical aspects of architecture; it fosters a sense of community and collaboration. Architects, builders, and residents work together to create and maintain spaces that benefit both people and the environment.
Permaculture architecture and construction represent a holistic approach to sustainable living, emphasizing the interconnectedness of humans and the natural world. At Beverlee Holdings Pvt Ltd, By embracing permaculture principles, we can create spaces that not only meet our immediate needs but also contribute to the health and resilience of our planet. As the demand for eco-friendly solutions continues to rise, permaculture stands as a beacon of hope, guiding us towards a more regenerative and harmonious future.







